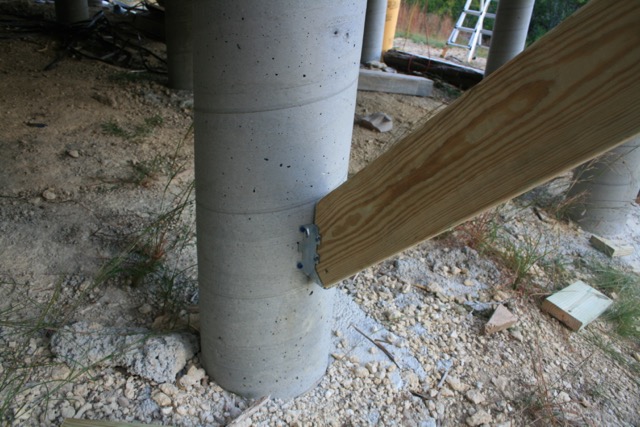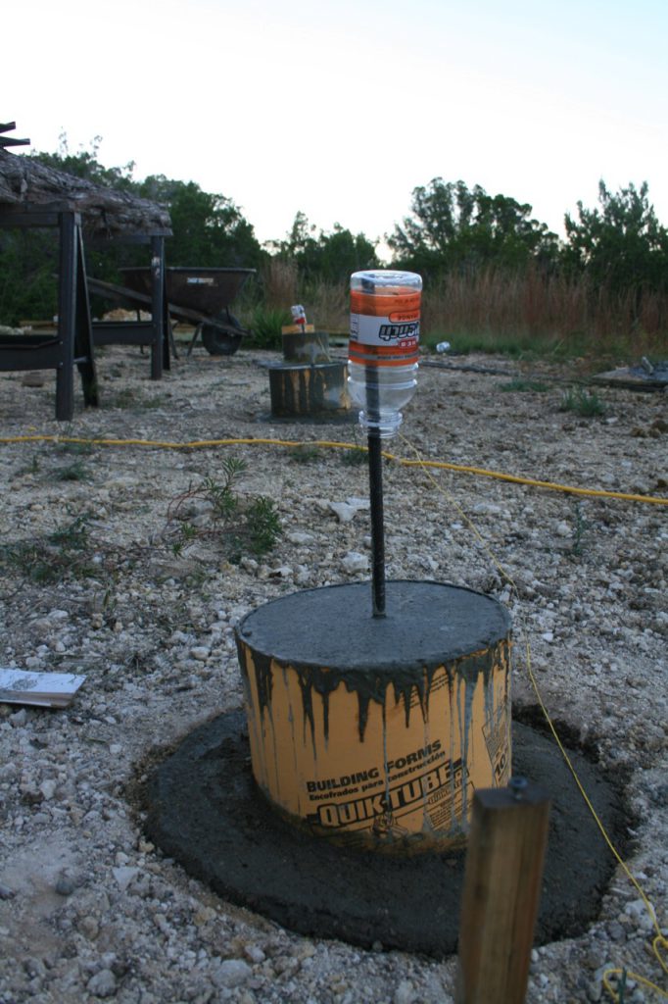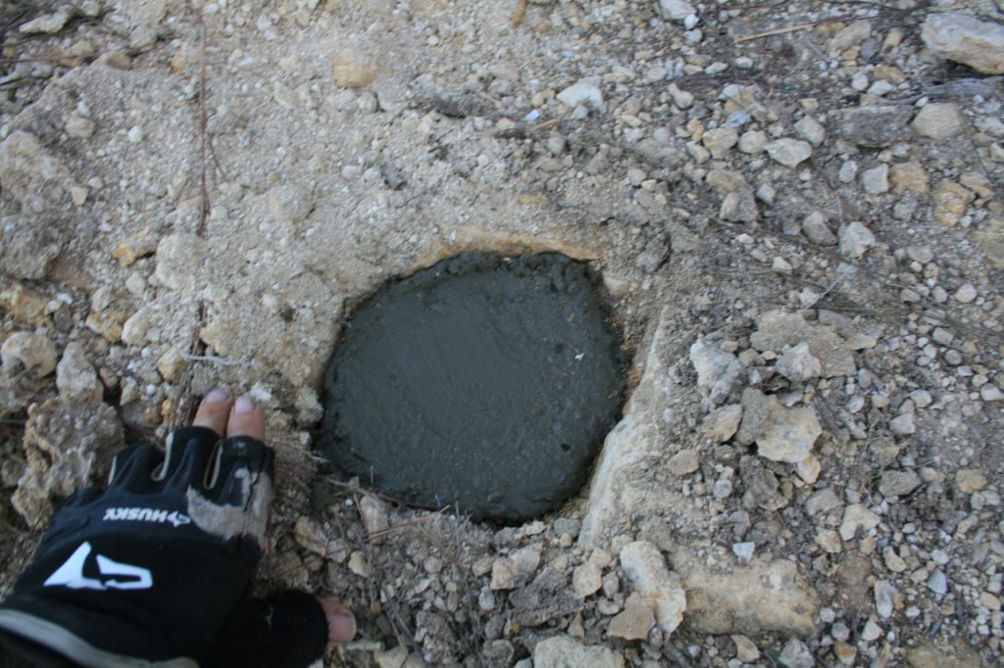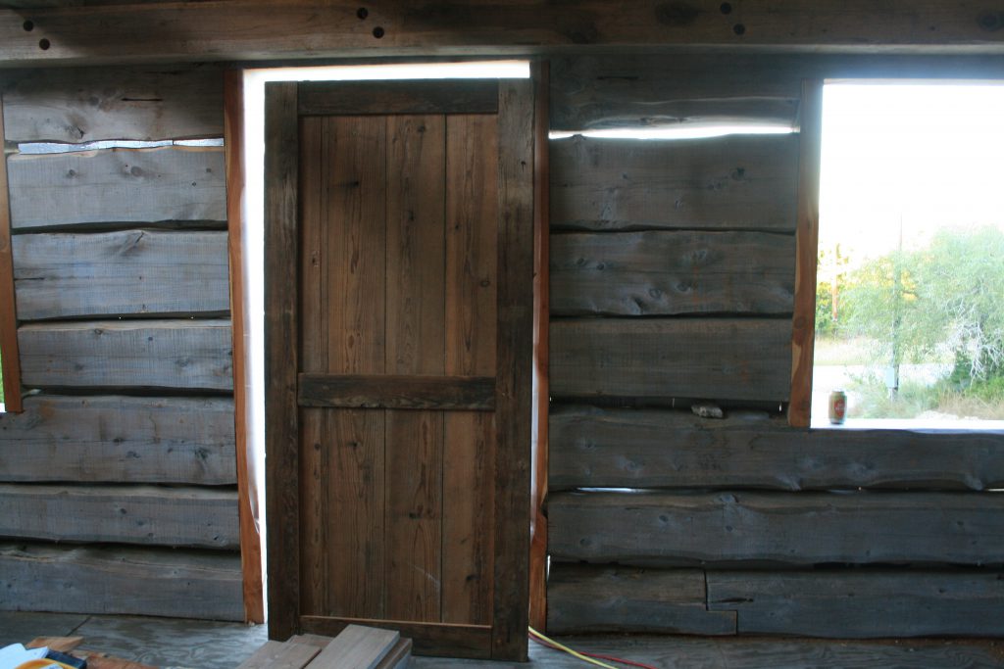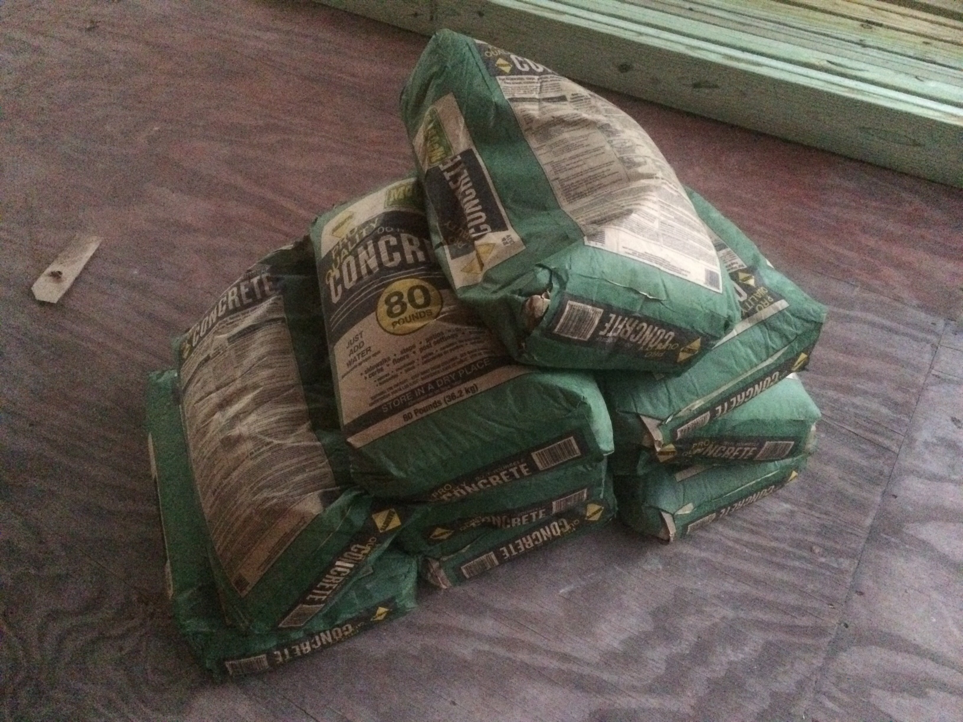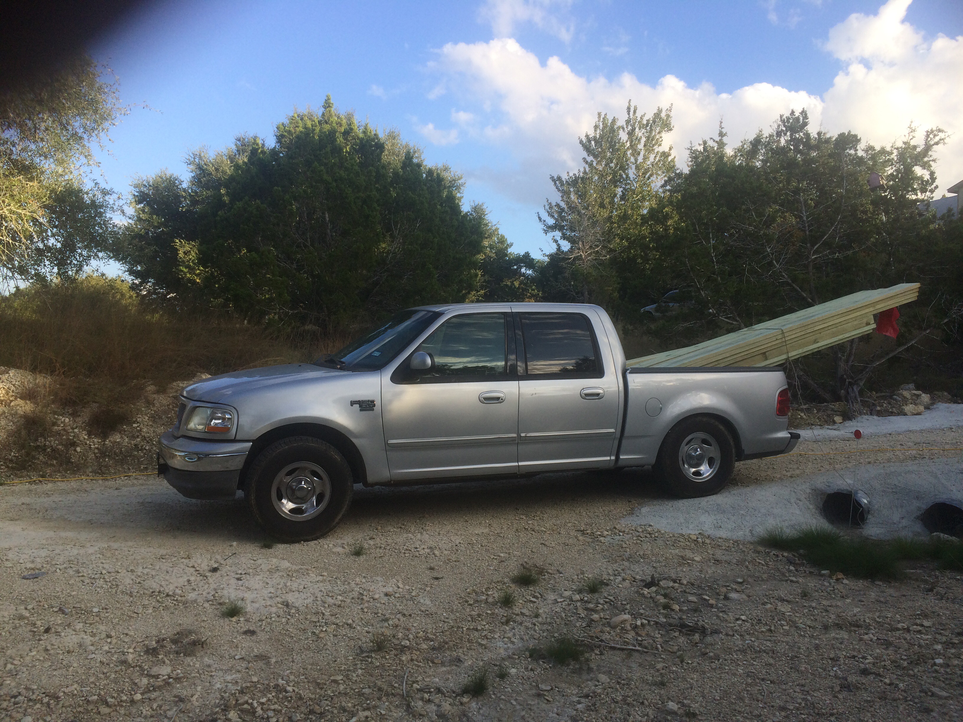These famous words of John Hannibal Smith describe the feeling when I climbed the scaffolding on the deck I made;
Now I can reach almost anywhere without any problems. Well, almost… I kinda cheated as I placed the top half of the scaffolding from above,
as I was reluctant to climb up and hold the steel parts that make the scaffolding’s second level.
I’m fine with climbing on it, but assembling a heavy railing on top of the second floor is not fun for those of us with Vertigo.
Likely I will ask Dave to do the top ends of the gable end walls (The top triangles closest to the rooftop)
Or maybe I will manage standing on the lower scaffolding floor, I will see how safe I feel doing it.
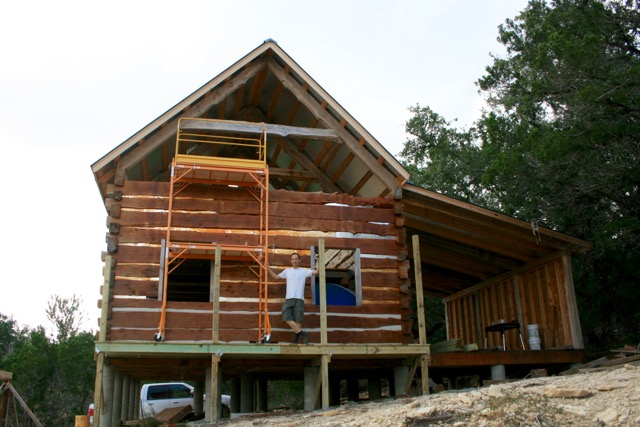

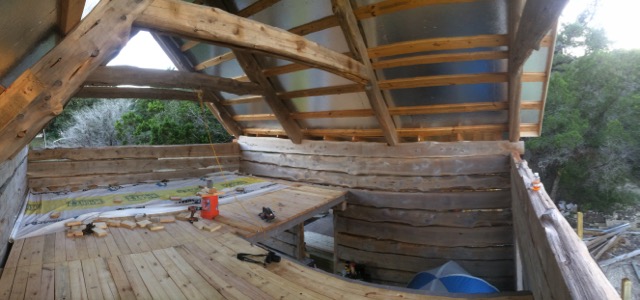 It wasn’t painful, it was just a matter of putting in the remaining 20 2×6 boards that make up the second floor. Last April, I had started it, but ran out of time to finish it.
It wasn’t painful, it was just a matter of putting in the remaining 20 2×6 boards that make up the second floor. Last April, I had started it, but ran out of time to finish it.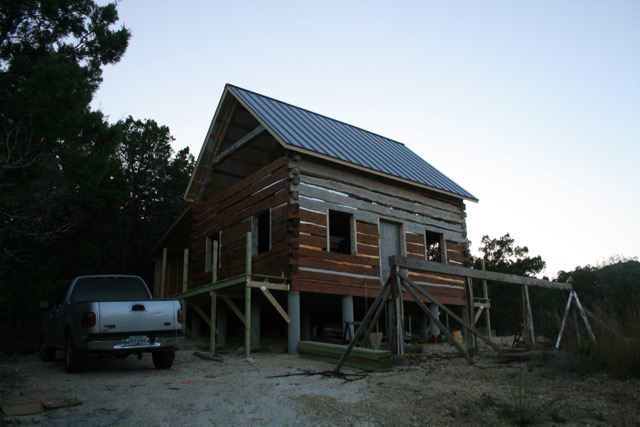

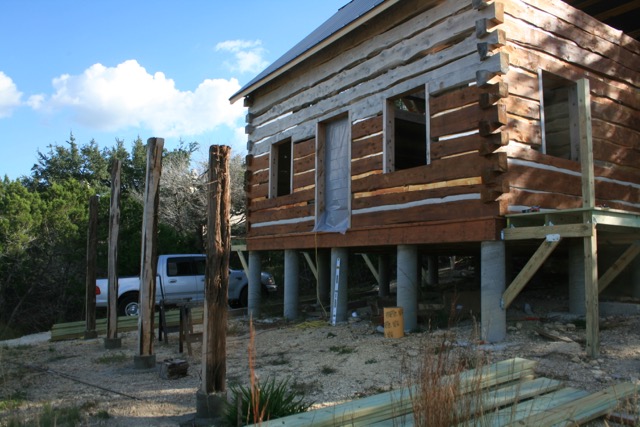
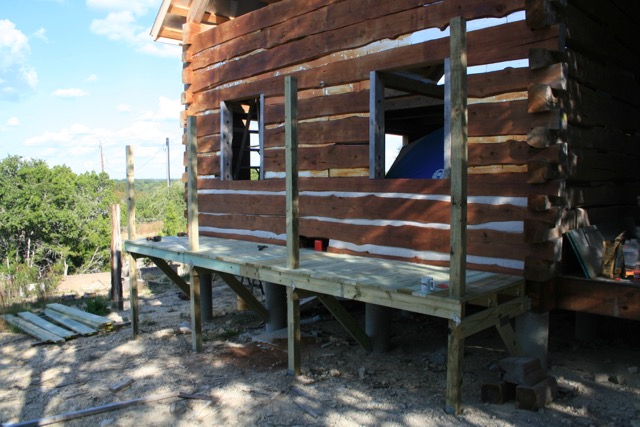
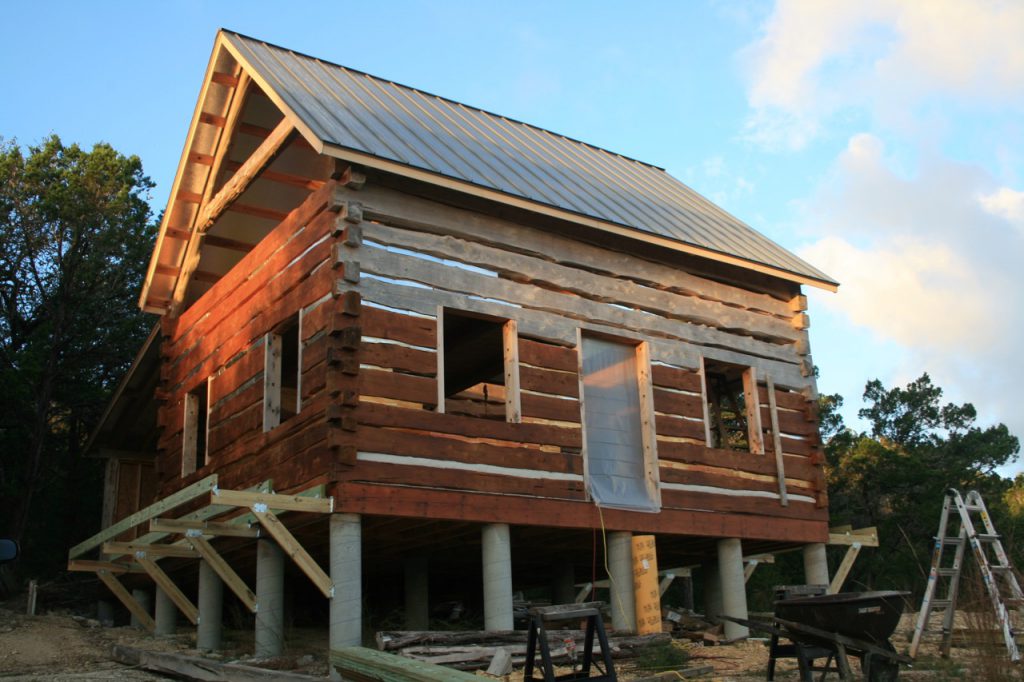 ble me to reach the gable ends (top parts) of my east and west walls, I have created a deck support that will allow me to put scaffolding on it,
ble me to reach the gable ends (top parts) of my east and west walls, I have created a deck support that will allow me to put scaffolding on it,