The driveway has been restored and strengthened, so hopefully it will not wash out again at the next flood.
These two culvert pipes will be finished with concrete, so the water should flow under the driveway instead of flushing it.
Today I received the planned septic layout plan, that will encompass three spray heads uphill.
The water supply is coming from the far left side of my lot (seen from Appaloosa drive)
as indicated with the blue line. The three magenta half circles are the outlets where the spray heads will
spray purified water from the septic tank indicated by the smaller white rectangle.
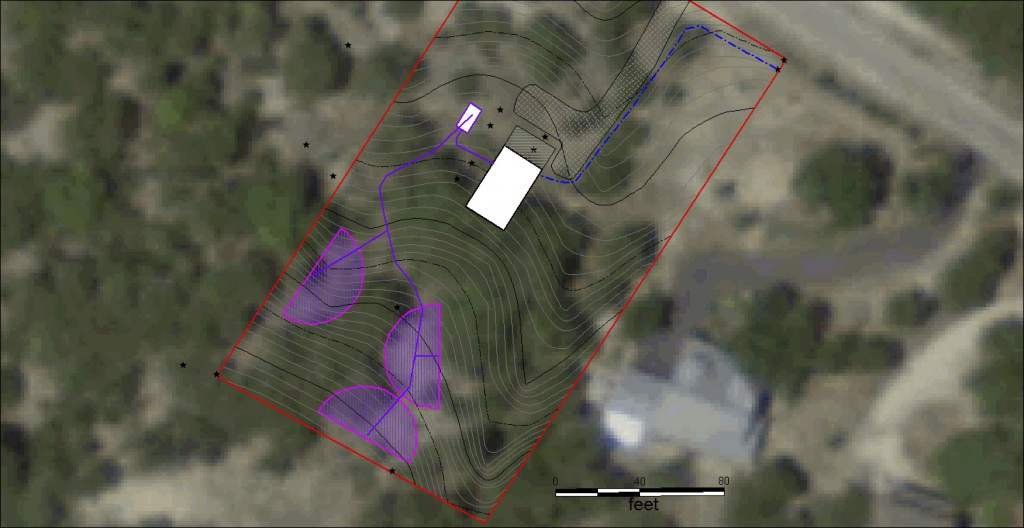
Today I took my pano gadget and took this little panorama, with a 360 view from about the middle of the extension.
The actual view from the front of the lower and upper deck would be better, as that is raised 6 and 14 feet.
View the panorama
Today Paulette & Bob helped me to find a cool front door for the log home in Johnson City at “Pieces of the Past“.
Rather than buying a new door, I purchased a door made from salvaged wood, a nice solid door that should fit nicely in the log home.
So even though I have nothing there yet, at least I have a door to nowhere.
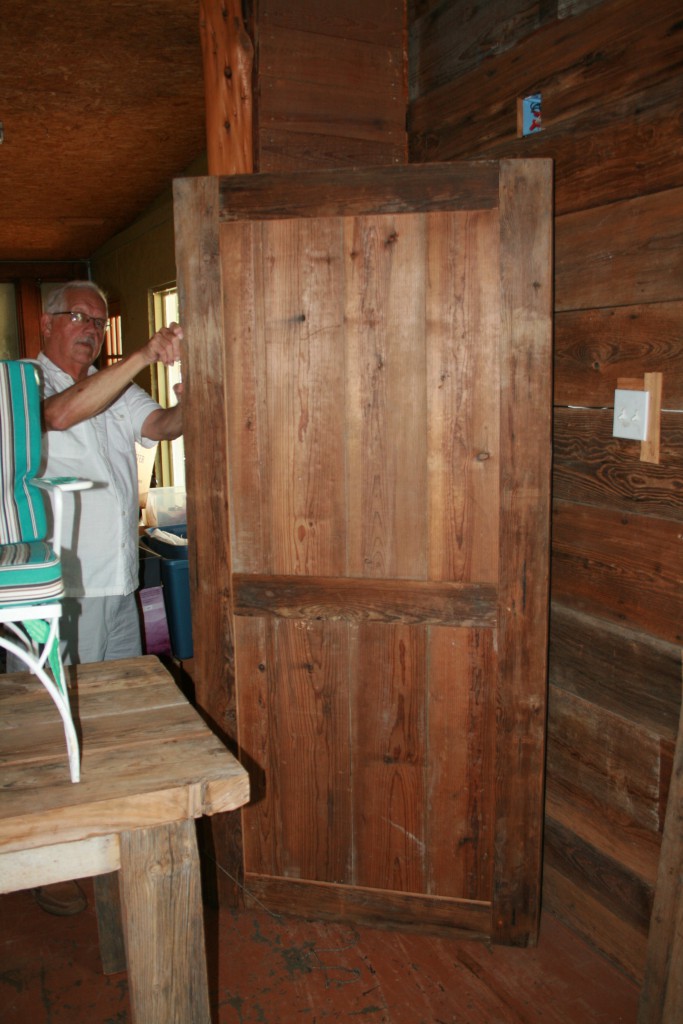
To make it more authentic, I also got a used handle and string hinges, as the door is very solid.
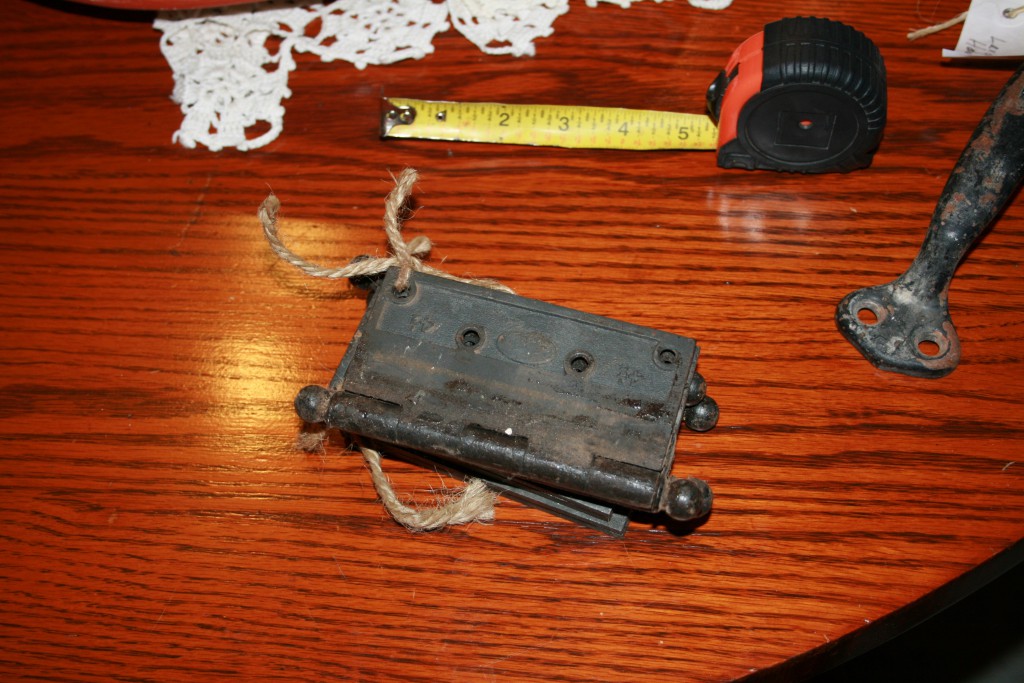
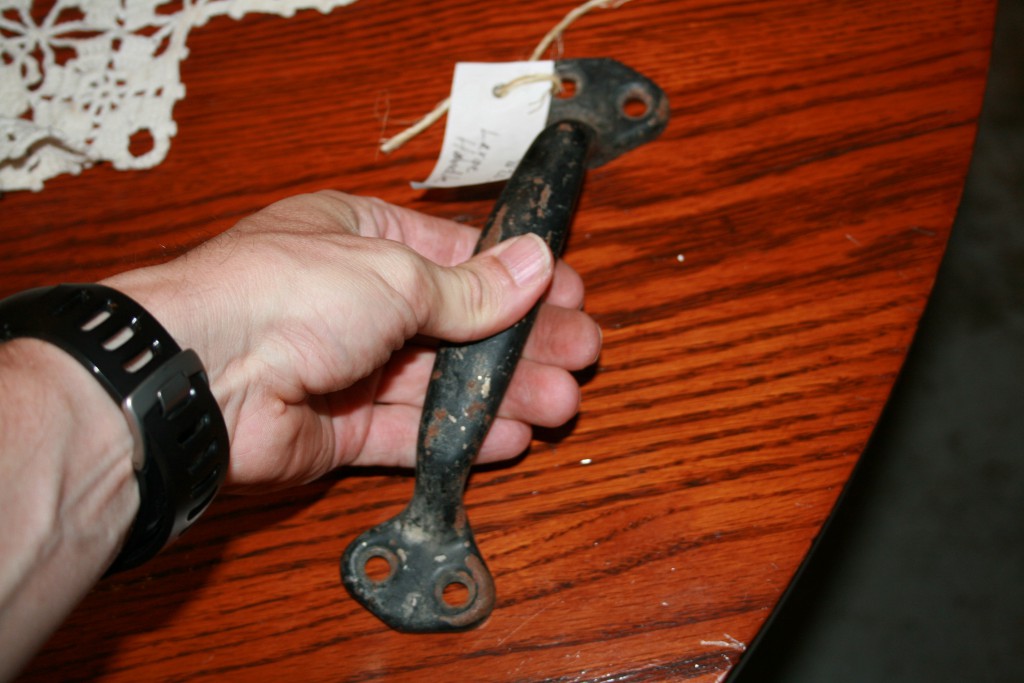
As a contrast I will add a high tech lock that will allow me to remotely set codes to open it.
Finally we saw some really cool stuff that would look great inside;
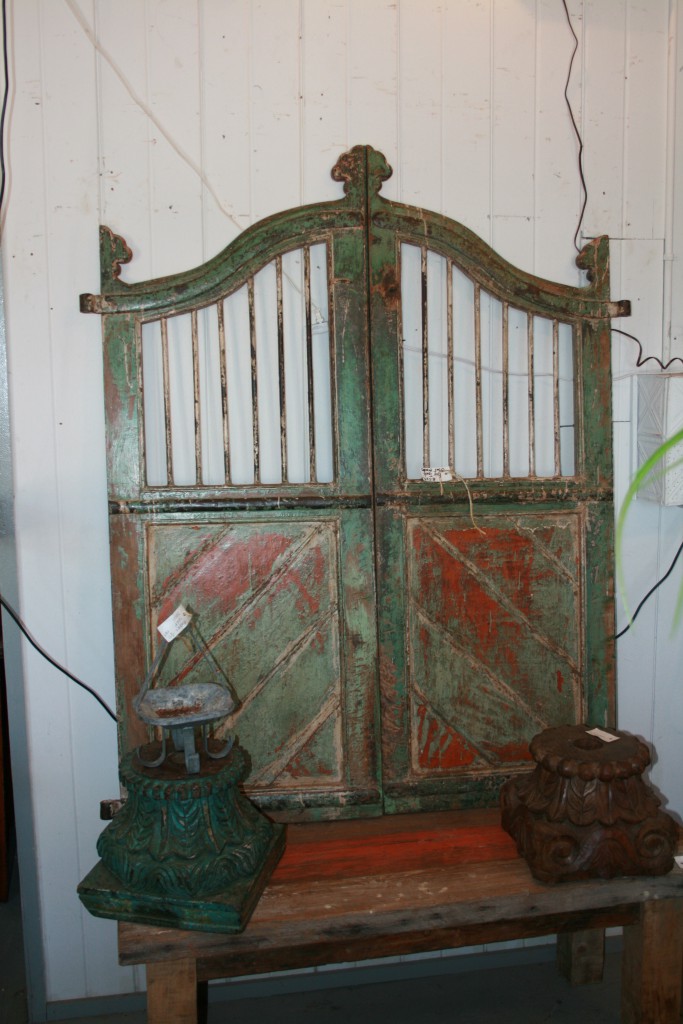
These saloon doors could be in front of the hallway leading to the bathroom and bedroom in the extension in the back.
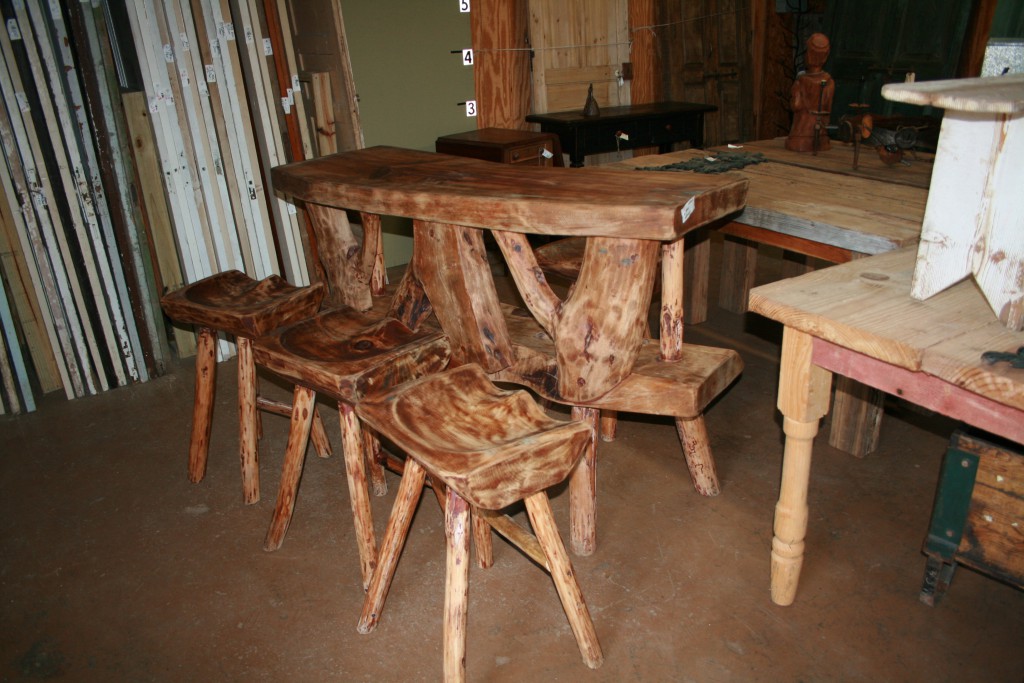
In the open kitchen in the great room, this bar and stool might look really nice too.
Today I staked the building site; that means I put in stakes (sticks of wood) on the lot at the corners of all parts of the structure.
The front foremost four stakes will be the location of the deck (24′ x 10′ or 8 x 3 meters if you prefer metric).
Behind that is the main log structure that is shown on the first shots post, with a size of 24 x 20′ (8 by almost 7 meters)
Again behind that is the addition, adding 15′ to the Log structure built with timber frame instead of logs.
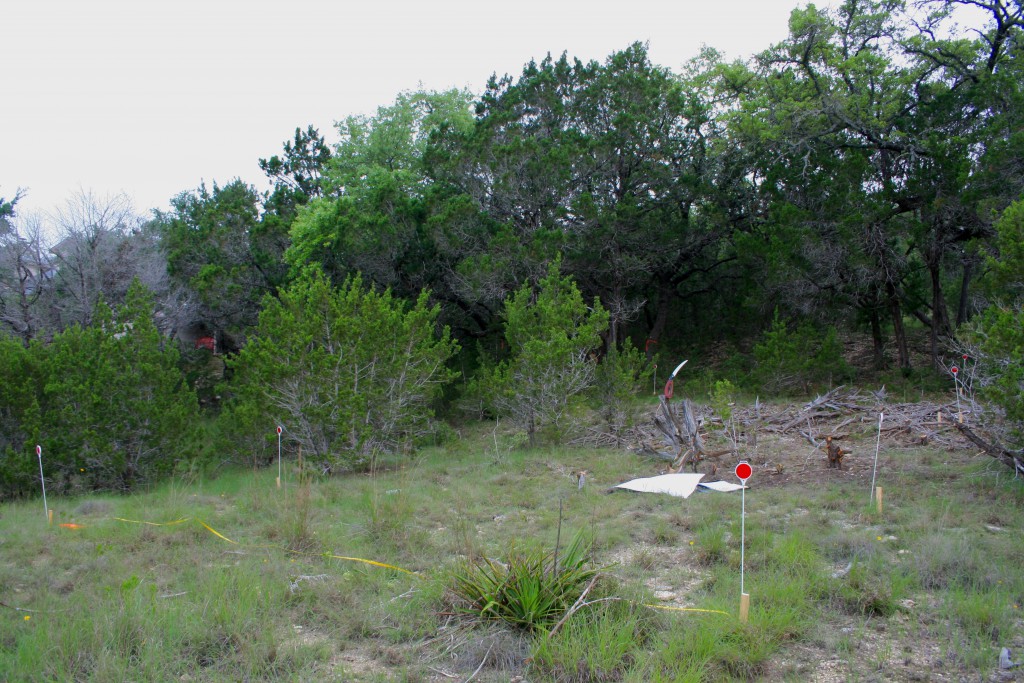
With a 200 ft measuring tape the corner point was measured from the lower left stake of the survey I had done earlier.
I also cleared most of the cedar bushes and smaller trees, so now you can get a good idea of the size of the structure.
Some stakes I could not drive into the ground further than a few inches before I hit solid rock.
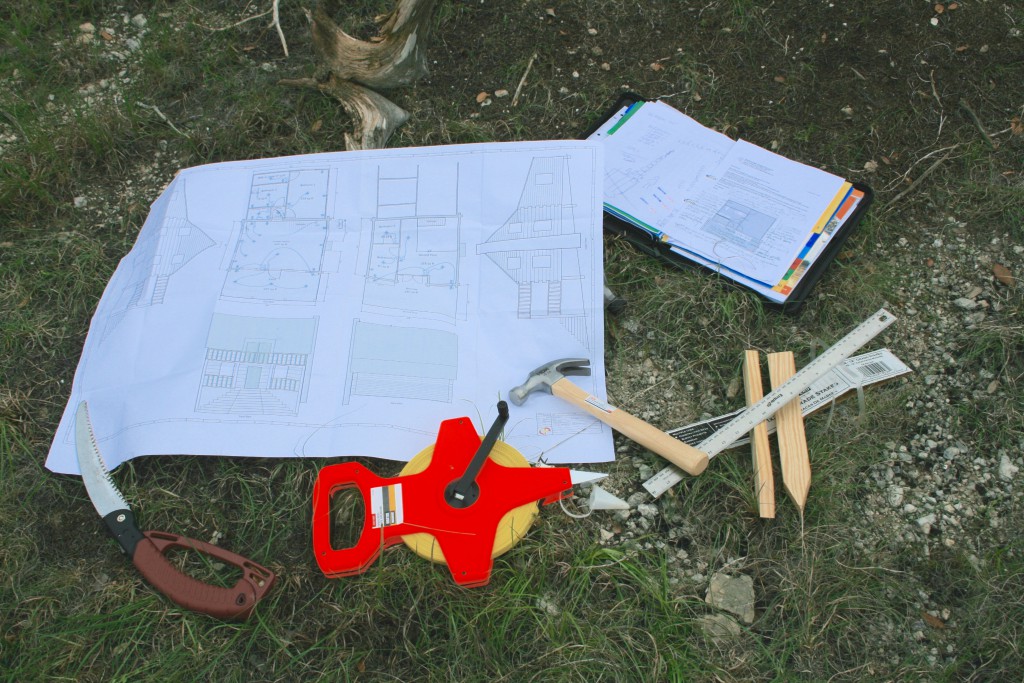
The Log home will be getting shade on the south side from 2 live oak trees. These are already sizeable, but will grow fast once the cedar bushes around them are cleared; those cedar trees almost take as much water as the live oak, although the oak is three times taller.
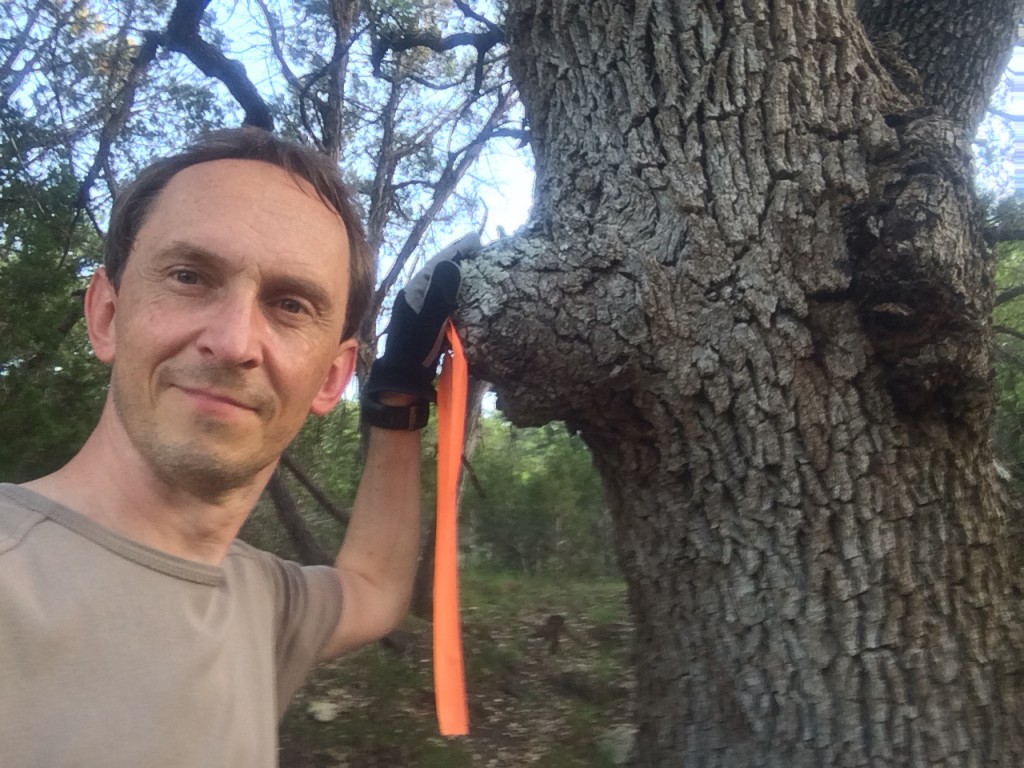
From the lower deck, the view should be somewhat like this, but then about 40′ closer, so just overlooking the trees in the front;
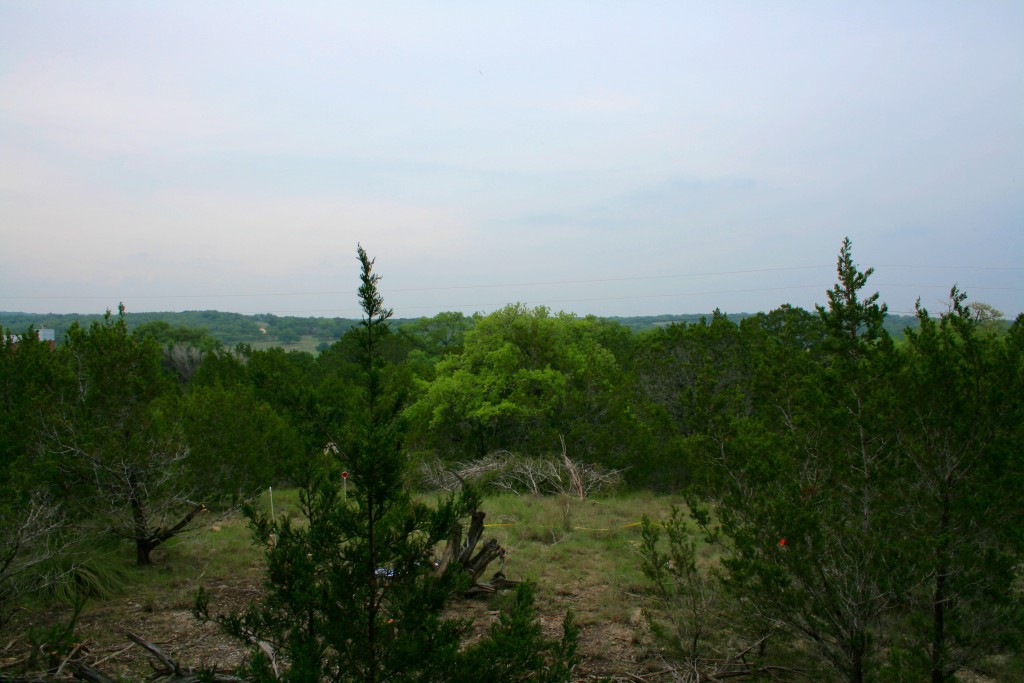
From the upper deck, you will certainly look out over all trees and see the meadow and hills in the distance.
Met up with Elias Sharp to plan the driveway, which now will be placed more to the left, due to the big 42″ pipe that would make making a driveway on the right side more difficult.
This is how the driveway plan is now;
The plan is submitted to Comal County, and an engineer will come over tomorrow morning to check and discuss.
Probably it will require a 12″ pipe to allow water to flow under the driveway near Appaloosa drive.
A smaller pipe will be added further up the driveway, to prevent the crushed limestone to wash down with heavy rain.
In the afternoon, I solved a property tax problem by going to Comal County Office in New Braunfels; a fine I got because the previous owners had not paid up was lifted.
It gives a good overview of the size of the home compared to the lot.
The length of the driveway will be about 30 meters (100 ft)
Today (Thursday 23rd) the County engineer approved the driveway. It will take three 18″ arched culvert pipes made of corrugated metal to prevent rain washing the base (crushed limestone like stuff) of the driveway away. With some luck, both the pipes and the base can be delivered tomorrow.
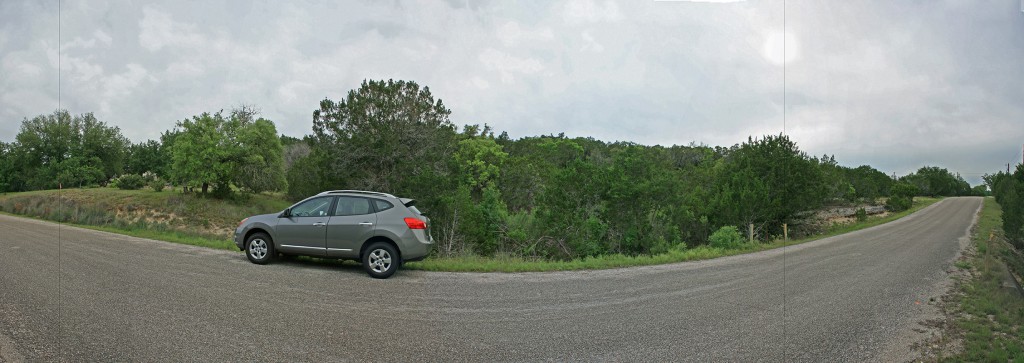
Coming back I took a few pictures in Wimberley, the best known village near Uzuye Lodge.
The following images are from Wimberley square and Cyprus Creek, that flows through Wimberley.
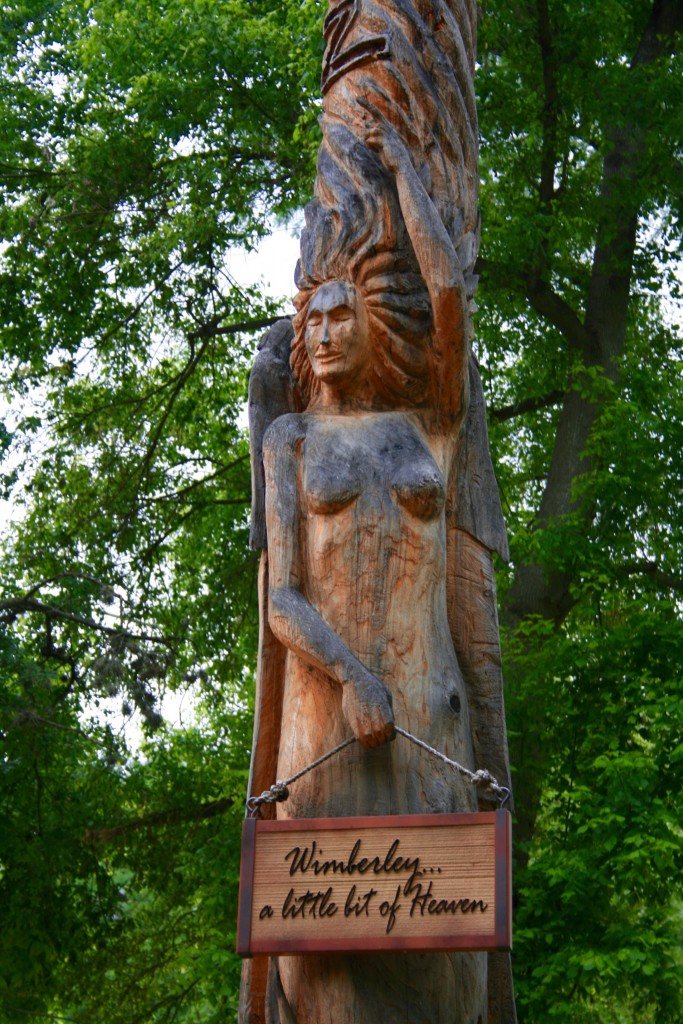
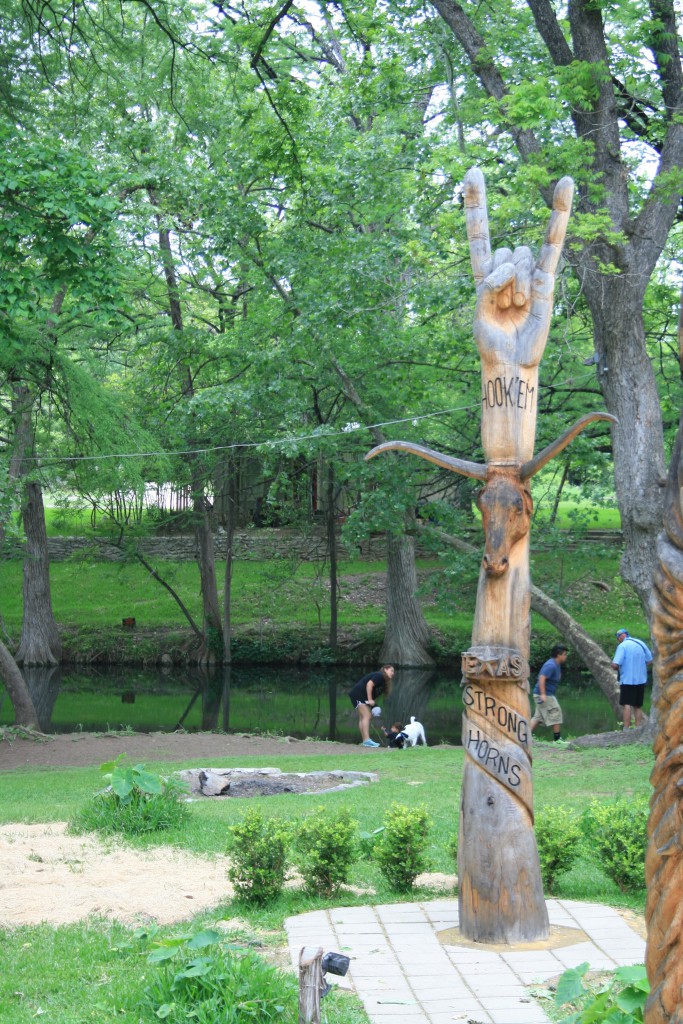
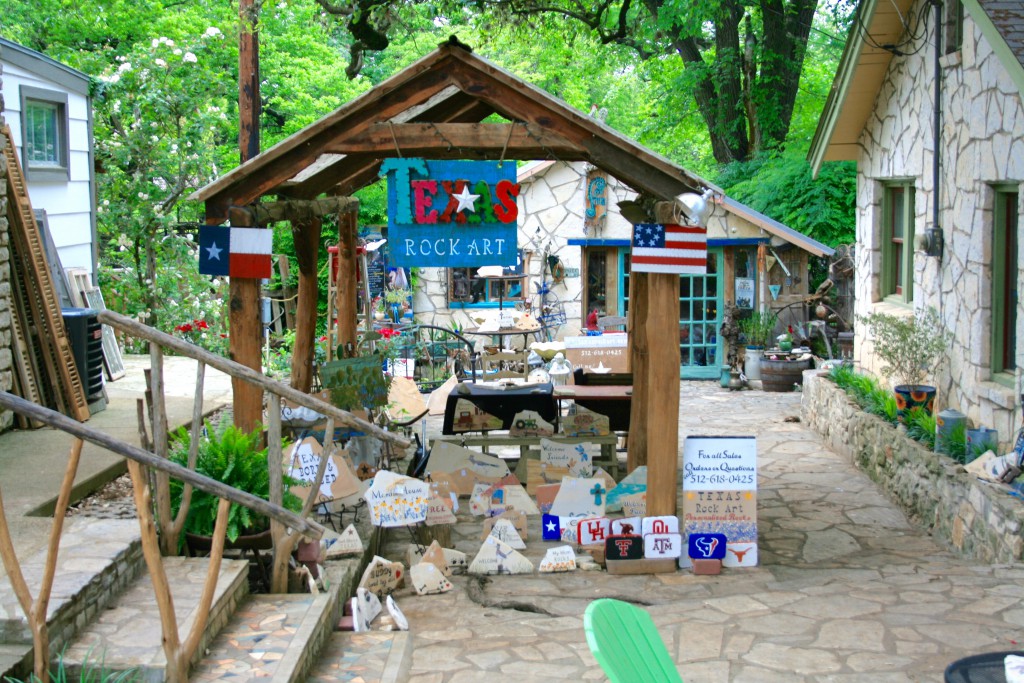
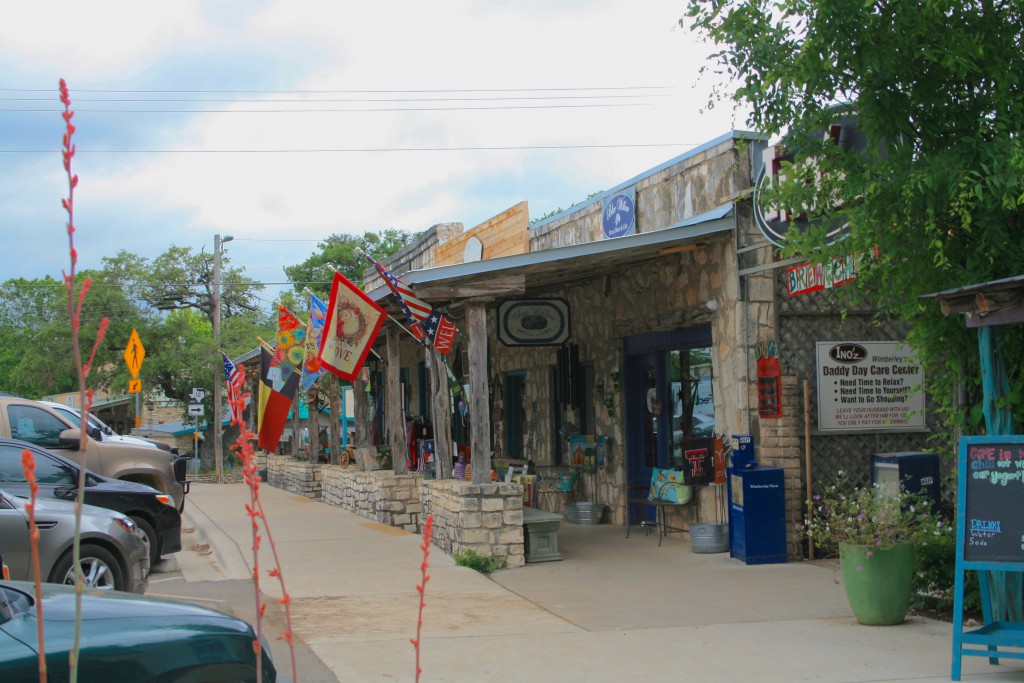
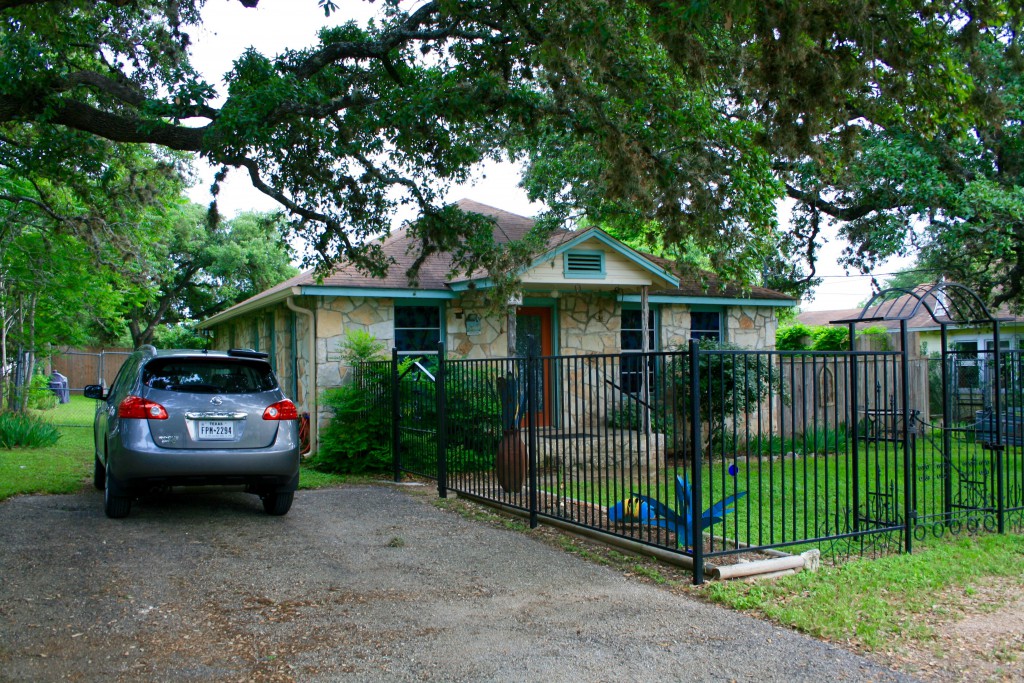
The sawmill is a few miles down the road, where Neil Buie is making the dovetailed logs.
The logs are cut to size and put in place off the building site first.
Me in front of what will be the front wall. The Cedar wood is grey now, but will be sanded down when the Cabin is placed on-site,
so then the color will be more like the top log you can see here.
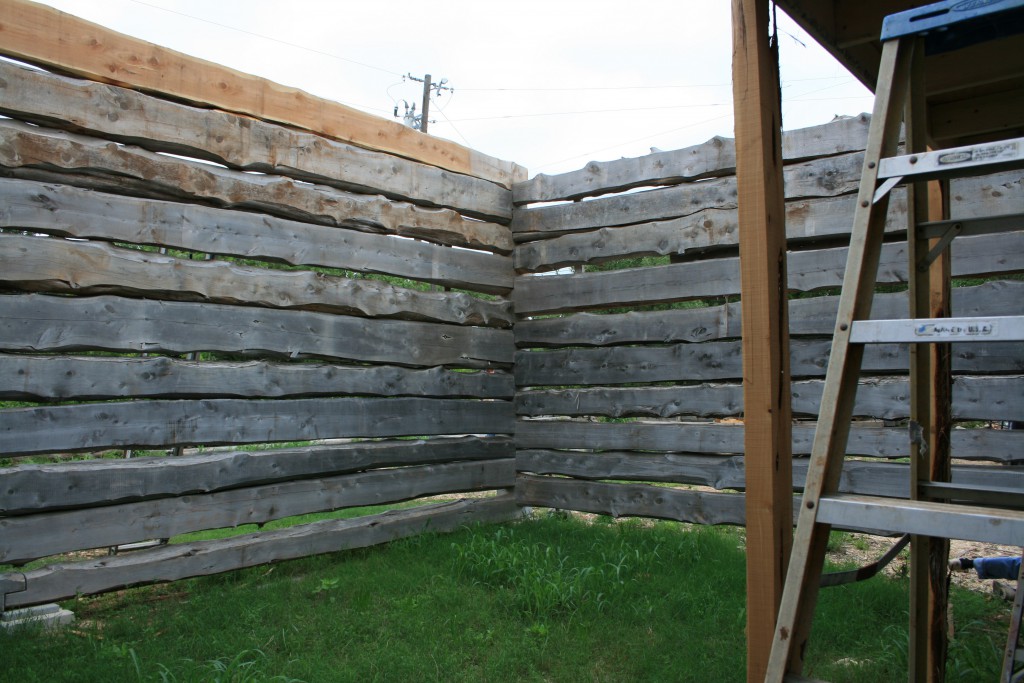
Standing inside the Loghome.
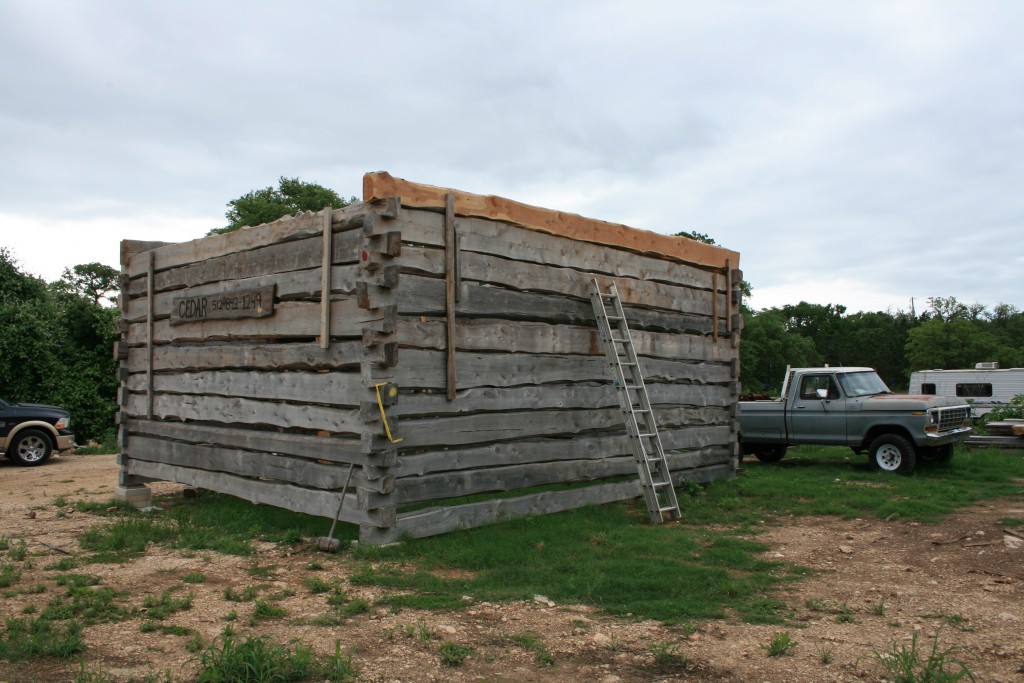
Shot at an angle. On this side the addition (not visible here yet) will almost double the first floor square footage.
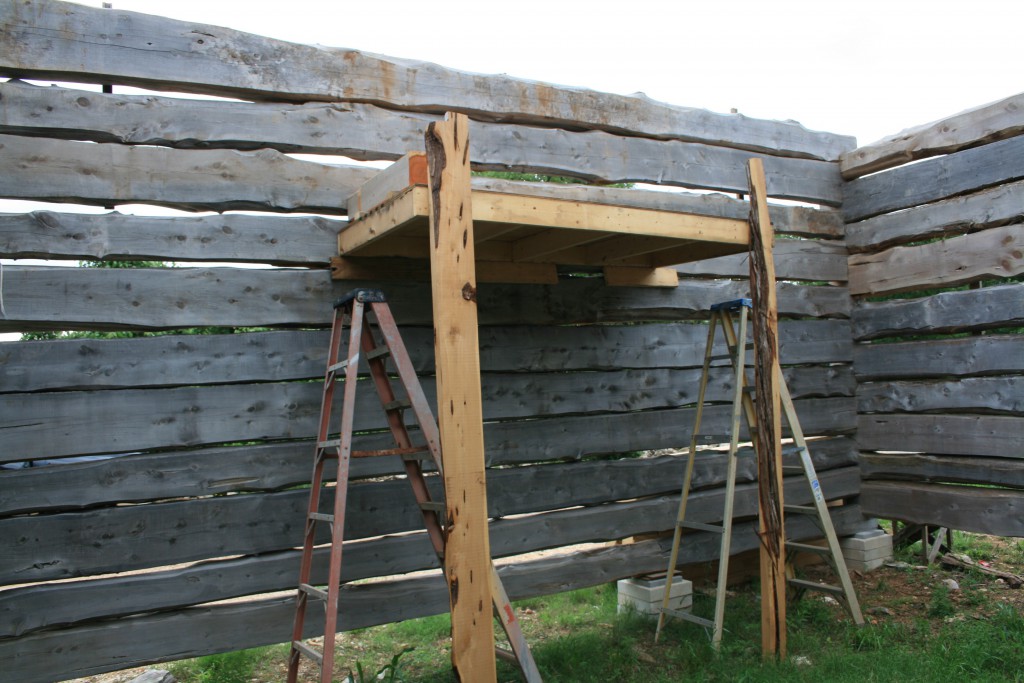
Here you can see where the 2nd floor will be; the top three logs are walls for the 2nd floor.
On top of those logs there will be 4 of these trusses that will support the roof.
The Log home builder Neil Buie is posing to get a sense of proportion.
Today I was back on what I can now call my land for the first time. I had been there before obviously, but then I was scouting locations.
Now, as the official owner it is a nice feeling to be driving somewhere that I can also call home in the hopefully near future.
I made a few shots of views and the stakes, showing the borders of my lot.
The corners are now “staked”; indicated by pink ribbons;
Looking up from Appaloosa drive, this is what you see;
Now I know what a 42″ CMP is;
From the top the view is something like this;
From the lower part the view is like this;